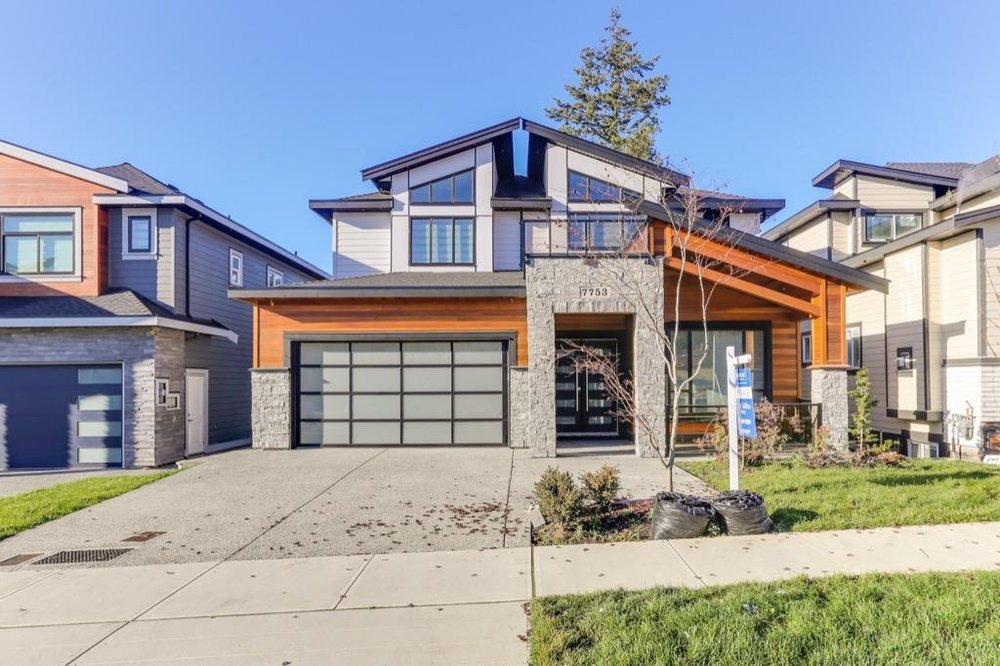7753 155 Street, Surrey
SOLD / $1,514,285
6 Beds
6 Baths
4,913 Sqft
5,536 Lot SqFt
2019 Built
Beautiful 2 storey home with complete walk out basement with Daylight, great for extended family. 4400sqft home on a East facing 5600sqft lot located in Desirable Fleetwood Enclave above the Coyote Creek Golf Course. Radiant in floor heating with AC. Extensive use of finishing material and tastefully finished with Alarm, Surveillance, Vacuum and much more. Walking distance to both levels of schools, trails and parks. This home will not disappoint. Last of 4 homes left. Just finished and ready to move in.
Features
- Air Conditioning
- ClthWsh
- Dryr
- Frdg
- Stve
- DW
- Drapes
- Window Coverings
- Garage Door Opener
- Security System
- Vacuum - Built In
Site Influences
- Central Location
- Golf Course Nearby
- Private Yard
- Recreation Nearby
- Shopping Nearby
| MLS® # | R2421315 |
|---|---|
| Property Type | Residential Detached |
| Dwelling Type | House/Single Family |
| Home Style | 2 Storey w/Bsmt. |
| Year Built | 2019 |
| Fin. Floor Area | 4913 sqft |
| Finished Levels | 3 |
| Bedrooms | 6 |
| Bathrooms | 6 |
| Taxes | $ N/A / 2018 |
| Lot Area | 5536 sqft |
| Lot Dimensions | 0.00 × |
| Outdoor Area | Balcny(s) Patio(s) Dck(s) |
| Water Supply | City/Municipal |
| Maint. Fees | $N/A |
| Heating | Radiant |
|---|---|
| Construction | Frame - Wood |
| Foundation | |
| Basement | Fully Finished,Separate Entry |
| Roof | Asphalt |
| Floor Finish | Laminate |
| Fireplace | 1 , Natural Gas |
| Parking | Garage; Double |
| Parking Total/Covered | 4 / 2 |
| Parking Access | Front |
| Exterior Finish | Fibre Cement Board,Mixed |
| Title to Land | Freehold NonStrata |
| Floor | Type | Dimensions |
|---|---|---|
| Main | Great Room | 19'7 x 16' |
| Main | Kitchen | 19' x 12' |
| Main | Wok Kitchen | 11'5 x 9'2 |
| Main | Mud Room | 4'10 x 5'5 |
| Main | Den | 13' x 10'8 |
| Main | Living Room | 20' x 11' |
| Main | Dining Room | 15' x 9' |
| Above | Master Bedroom | 19' x 15' |
| Above | Hobby Room | 9'9 x 13'6 |
| Above | Bedroom | 13' x 10'8 |
| Above | Bedroom | 13'4 x 13' |
| Above | Bedroom | 14' x 12'8 |
| Bsmt | Media Room | 12' x 19' |
| Bsmt | Living Room | 21' x 10' |
| Bsmt | Bedroom | 12'4 x 11' |
| Bsmt | Bedroom | 14'6 x 12'8 |
| Bsmt | Kitchen | 13' x 7'10 |
| Bsmt | Laundry | 5' x 6' |
| Floor | Ensuite | Pieces |
|---|---|---|
| Main | N | 2 |
| Above | Y | 5 |
| Above | N | 3 |
| Above | N | 3 |
| Bsmt | N | 3 |
| Bsmt | N | 3 |
Similar Listings
Listed By: Sutton Group-West Coast Realty (Langley)
Disclaimer: The data relating to real estate on this web site comes in part from the MLS Reciprocity program of the Real Estate Board of Greater Vancouver or the Fraser Valley Real Estate Board. Real estate listings held by participating real estate firms are marked with the MLS Reciprocity logo and detailed information about the listing includes the name of the listing agent. This representation is based in whole or part on data generated by the Real Estate Board of Greater Vancouver or the Fraser Valley Real Estate Board which assumes no responsibility for its accuracy. The materials contained on this page may not be reproduced without the express written consent of the Real Estate Board of Greater Vancouver or the Fraser Valley Real Estate Board.
Disclaimer: The data relating to real estate on this web site comes in part from the MLS Reciprocity program of the Real Estate Board of Greater Vancouver or the Fraser Valley Real Estate Board. Real estate listings held by participating real estate firms are marked with the MLS Reciprocity logo and detailed information about the listing includes the name of the listing agent. This representation is based in whole or part on data generated by the Real Estate Board of Greater Vancouver or the Fraser Valley Real Estate Board which assumes no responsibility for its accuracy. The materials contained on this page may not be reproduced without the express written consent of the Real Estate Board of Greater Vancouver or the Fraser Valley Real Estate Board.
























